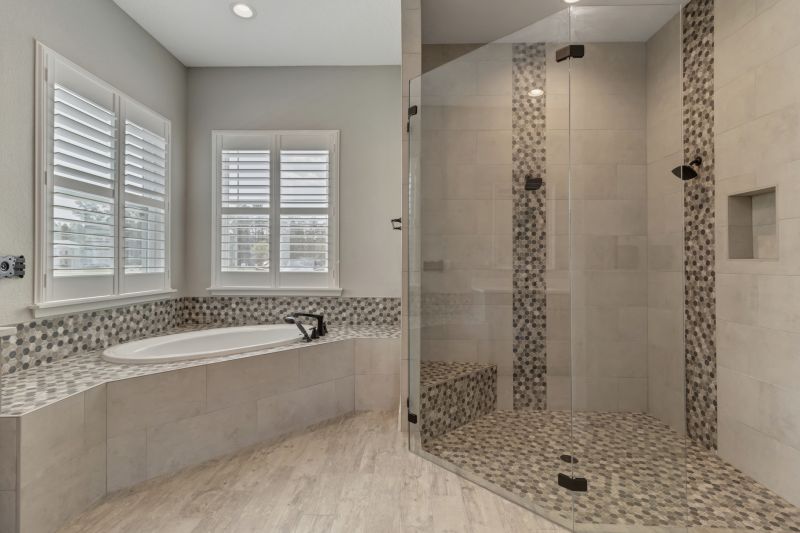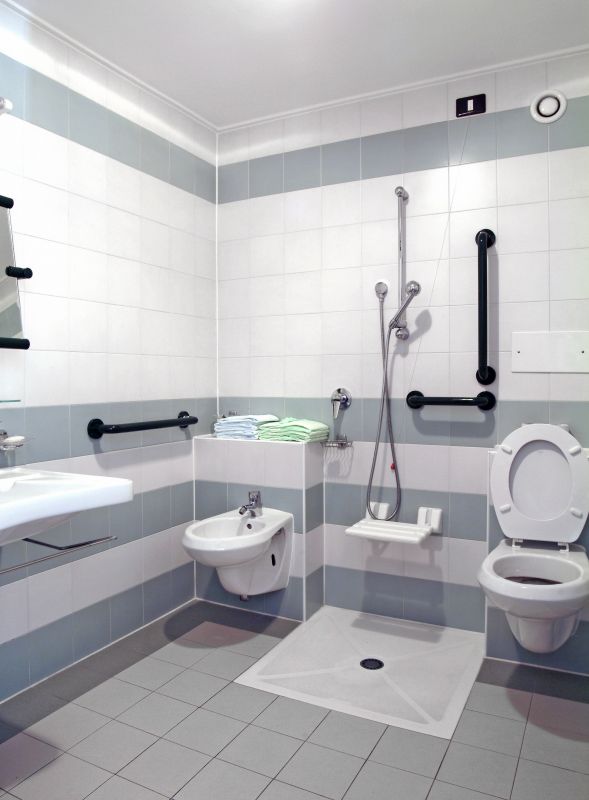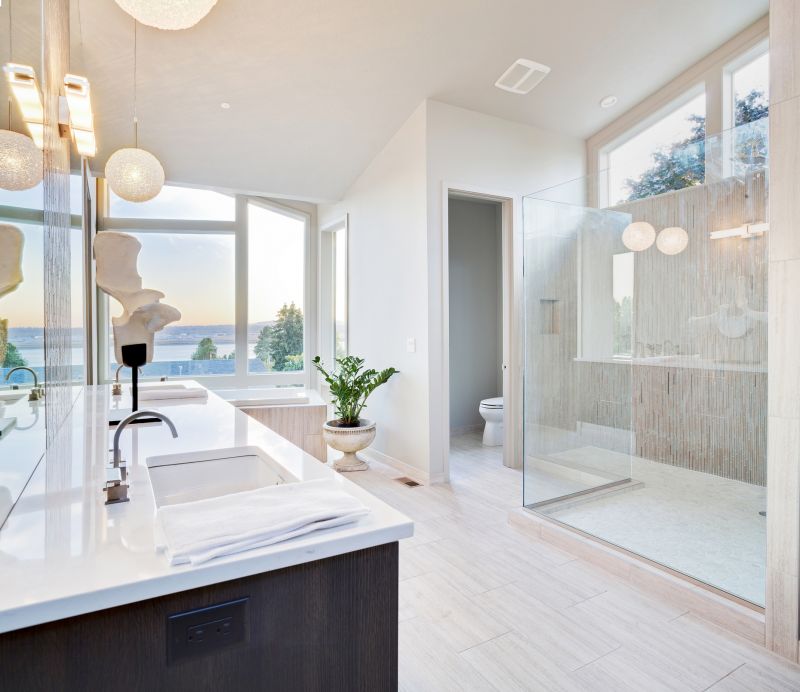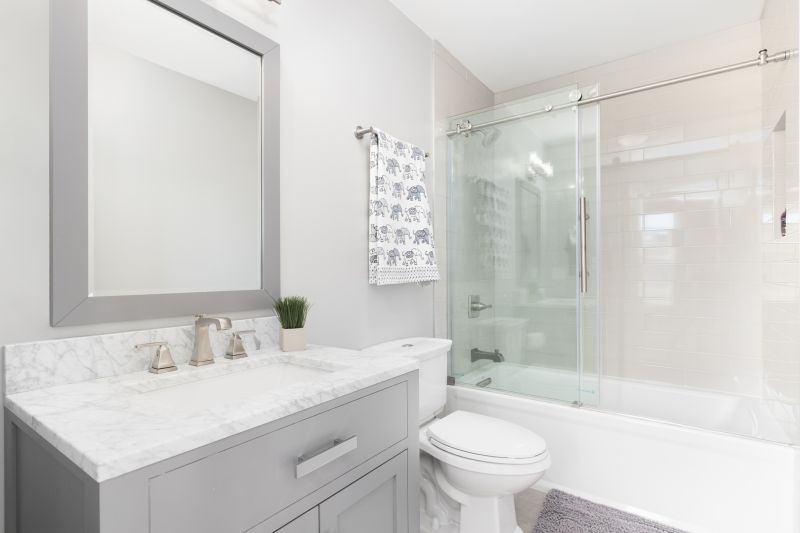Designing Compact Shower Areas for Small Bathrooms
Corner showers utilize two walls to create a compact, space-saving enclosure. They are ideal for small bathrooms, allowing more room for other fixtures and storage. These designs often feature sliding or pivot doors to optimize space efficiency.
Walk-in showers provide a sleek, open look that can make small bathrooms appear larger. They typically feature frameless glass and minimalistic hardware, creating a seamless transition from the rest of the bathroom.

This layout demonstrates a corner shower with glass panels, maximizing space while maintaining visual openness.

A walk-in shower featuring built-in niches for toiletries, combining functionality with modern design.

A sleek glass enclosure that enhances the perception of space and adds a contemporary touch.

A space-efficient sliding door system that reduces door swing space and improves accessibility.
Choosing the right shower layout in a small bathroom involves balancing space constraints with user comfort and style preferences. Compact designs such as corner showers and walk-in configurations are popular for their ability to maximize available space. Incorporating features like glass panels and minimal hardware can enhance the sense of openness, making the bathroom feel less confined. Additionally, clever storage solutions within the shower area, such as built-in niches or shelves, help keep essentials organized without cluttering the limited space.
Material selection also plays a crucial role in small bathroom shower design. Light-colored tiles and reflective surfaces can create an illusion of more space, while large-format tiles reduce grout lines and add a seamless appearance. Frameless glass doors are favored for their clean lines and unobstructed views, further enlarging the visual space. When planning a small shower layout, it is important to consider accessibility features, such as low thresholds or barrier-free designs, to ensure ease of use for all users.
